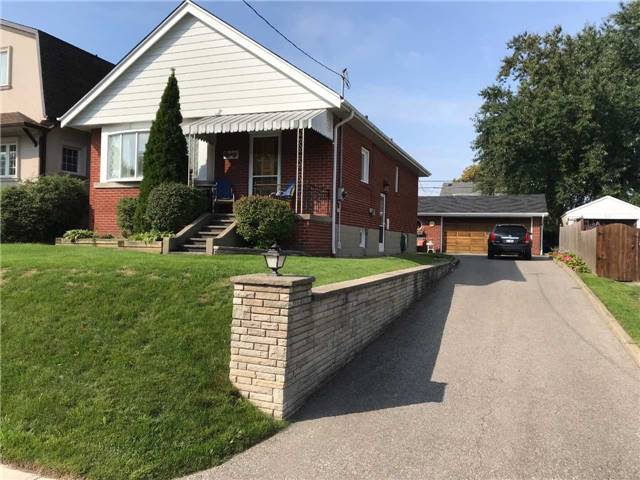$889,000
- Tax: $3,365 (2018)
- Community:Clairlea-Birchmount
- City:Toronto
- Type:Residential
- Style:Detached (Bungalow)
- Beds:3
- Bath:2
- Size:1100-1500 Sq Ft
- Basement:Finished (Sep Entrance)
- Garage:Detached (3 Spaces)
Features:
- InteriorFireplace
- ExteriorBrick
- HeatingForced Air, Gas
- Sewer/Water SystemsSewers, Municipal
- Lot FeaturesGolf, Hospital, Park, Place Of Worship, Public Transit, School
Listing Contracted With: RE/MAX WEST REALTY INC., BROKERAGE
Description
Custom Built, 1 Owner Bungalow On Wide 50\' X 104 Lot. Located In Delightful Clairlea Neighbourhood, Within Walking Distance To Ttc & Vic. Park Subway. Includes 600 Sq Ft Detached Garage (Ideal For Car Enthusiast, Workshop & Other)........ *** Attention Builders: Severance May Be Possible To Build 2 New Homes ***
Highlights
Fridge, Stove, Washer & Dryer, Hi-Eff Gas Furnace, Central Air Conditioning, Ehwt(O), 100 Amp Serv. W/Brkrs., Light Fixtures, Window Coverings, Gar. Dr. Opnr.,
Want to learn more about 80 Bexhill Ave (Pharmacy + St Clair)?
Randy Yetman, FRI, MVA Broker & Appraiser, since 1975
Re/Max West Realty Inc., Brokerage
Rooms
Living
Level: Main
Dimensions: 3.6m x
4.6m
Features:
Bow Window, Broadloom, L-Shaped Room
Dining
Level: Main
Dimensions: 2.8m x
3.55m
Features:
L-Shaped Room, Broadloom
Kitchen
Level: Main
Dimensions: 2.8m x
3.65m
Features:
Family Size Kitchen, Tile Floor
Master
Level: Main
Dimensions: 3.4m x
3.55m
Features:
Closet, Broadloom, O/Looks Backyard
2nd Br
Level: Main
Dimensions: 2.52m x
3.55m
Features:
Hardwood Floor, Window, 4 Pc Bath
3rd Br
Level: Main
Dimensions: 2.8m x
4m
Features:
Broadloom, Closet, O/Looks Backyard
Rec
Level: Bsmt
Dimensions: 5.3m x
7.2m
Features:
Fireplace, Wet Bar
Laundry
Level: Bsmt
Dimensions: 2.1m x
3.3m
Features:
Finished, Above Grade Window, Cedar Closet
Workshop
Level: Bsmt
Dimensions: 5.25m x
7.5m
Features:
Unfinished, Above Grade Window
Real Estate Websites by Web4Realty
https://web4realty.com/


