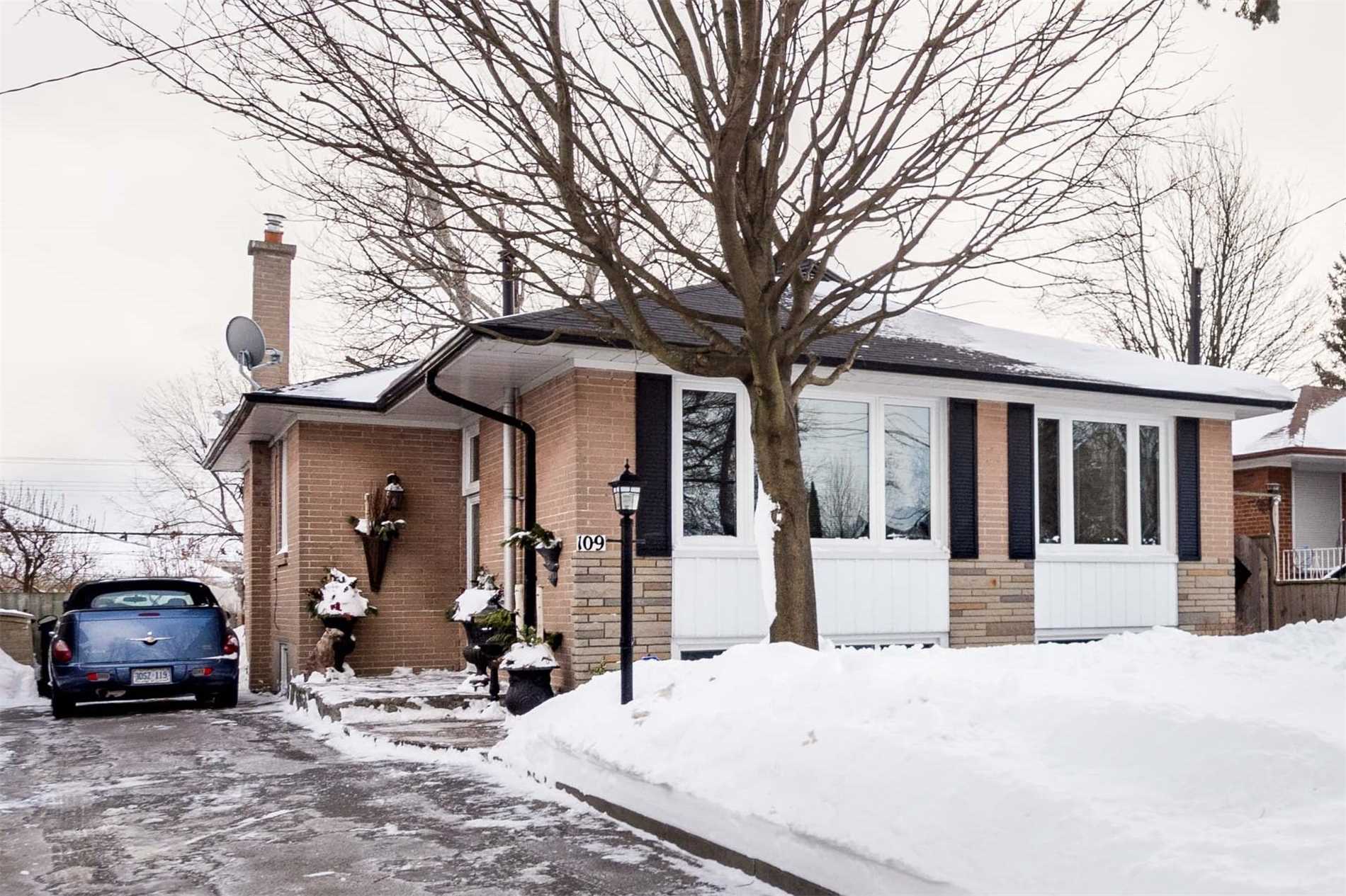
109 Pandora Circ (Painted Post - Markham Road)
Price: $700,000
Status: Sold
MLS®#: E4349233
- Tax: $2,962 (2018)
- Community:Woburn
- City:Toronto
- Type:Residential
- Style:Detached (Bungalow)
- Beds:3+2
- Bath:2
- Size:1100-1500 Sq Ft
- Basement:Finished (Sep Entrance)
Features:
- InteriorFireplace
- ExteriorBrick, Stone
- HeatingForced Air, Gas
- Sewer/Water SystemsSewers, Municipal
- Lot FeaturesHospital, Public Transit, School
Listing Contracted With: RE/MAX WEST REALTY INC., BROKERAGE
Description
Large 1300 Sf Bungalow With 3+2 Bedrooms, 2 Bathrooms! Mechanically Updated. Clean Home On Quiet Street. Close To Ttc & Cedarbrae Mall. Short Walk To French Immersion School. Self-Contained Basement Apartment May Be Possible By Easily Converting Wet Bar Into Kitchen. Delightful Quiet Backyard Retreat With Lush Gardens, Patio & Covered Screened In Cabana-Gazebo!
Highlights
Existing Stainless Steel Fridge & Stove, Portable Dishwasher, Freezer, Washer & Dryer, Hi-Eff Gas Furnace (2018), Central Air, 100 Amp (Breakers), Ghwt(R), Elf's, Window Blinds & Coverings, Gas Fireplace, Wet Bar, Cabana-Gazebo In Yard.
Want to learn more about 109 Pandora Circ (Painted Post - Markham Road)?
Randy Yetman, FRI, MVA Broker & Appraiser, since 1975
Re/Max West Realty Inc., Brokerage
Rooms
Real Estate Websites by Web4Realty
https://web4realty.com/

