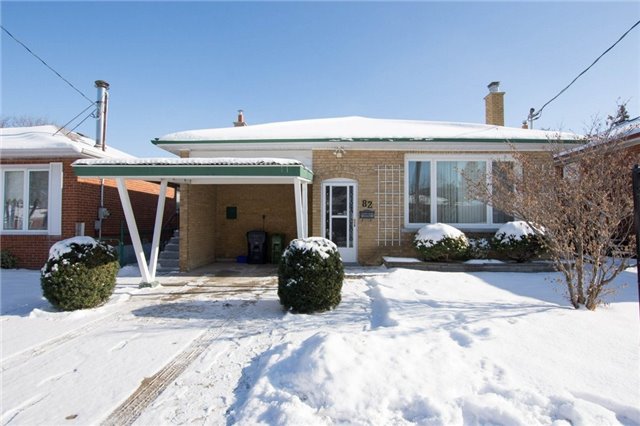$699,000
- Tax: $2,721 (2017)
- Community:Eglinton East
- City:Toronto
- Type:Residential
- Style:Detached (Bungalow)
- Beds:3+1
- Bath:2
- Basement:Finished (Sep Entrance)
- Garage:Carport (1 Space)
Features:
- InteriorFireplace
- ExteriorBrick
- HeatingForced Air
Listing Contracted With: RE/MAX WEST REALTY INC., BROKERAGE
Description
Desirable Location On Quiet, Court, Steps To Ttc (1 Bus To Subway), Schools & Park. Lovingly Maintained By 1 Owner For 57 Years. 2200 Sq Ft Of Living Space! Clean, Move-In Condition! Ideal For Empty Nester (Great Condo Alternative) Or For First Time Home Buyer!
Highlights
Fridge, Stove, Washer & Dryer, Hi-Eff Gas Furnace (2014), Central Air, Gas Fireplace, Light Fixtures, Window Coverings, Brdlm. (Over Hrdwd), Updated Kitchen (Years Ago), Newly Renovated Main-Floor Bathroom (2016), 200 Amp. Elec. W/Brkrs.,
Want to learn more about 82 Southampton Dr (Brimley + Eglinton)?
Randy Yetman, FRI, MVA Broker & Appraiser, since 1975
Re/Max West Realty Inc., Brokerage
Rooms
Living
Level: Main
Dimensions: 4.55m x
5.42m
Features:
Open Concept, Picture Window, Combined W/Dining
Dining
Level: Main
Dimensions: 4.55m x
5.42m
Features:
Combined W/Living, Broadloom
Kitchen
Level: Main
Dimensions: 2.6m x
3.3m
Features:
Eat-In Kitchen, Updated, Side Door
Master
Level: Main
Dimensions: 2.6m x
5.16m
Features:
Double Closet, O/Looks Backyard, Broadloom
2nd Br
Level: Main
Dimensions: 3.1m x
3.2m
Features:
Large Closet, O/Looks Backyard, Broadloom
3rd Br
Level: Main
Dimensions: 2.4m x
3.26m
Features:
Large Closet, Broadloom, 4 Pc Bath
4th Br
Level: Bsmt
Dimensions: 3.3m x
3.55m
Features:
Double Closet, Above Grade Window, Double Closet
Family
Level: Bsmt
Dimensions: 4.53m x
7.1m
Features:
Gas Fireplace, Panelled, Above Grade Window
Dining
Level: Bsmt
Dimensions: 3.3m x
4.65m
Features:
Above Grade Window, Broadloom
Real Estate Websites by Web4Realty
https://web4realty.com/


