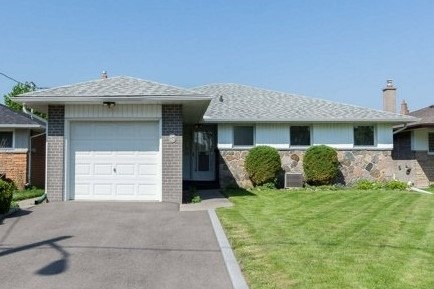$850,000
- Tax: $3,613 (2017)
- Community:Markland Wood
- City:Toronto
- Type:Residential
- Style:Detached (Bungalow)
- Beds:3
- Bath:2
- Size:1100-1500 Sq Ft
- Basement:Finished (Sep Entrance)
- Garage:Attached (1 Space)
Features:
- InteriorFireplace
- ExteriorBrick, Stone
- HeatingForced Air, Gas
- Sewer/Water SystemsSewers, Municipal
- Lot FeaturesGolf, Hospital, Level, Public Transit, School
Listing Contracted With: RE/MAX WEST REALTY INC., BROKERAGE
Description
Desirable Markland Woods Location On Quiet Street. Large West Facing Fenced Yard. Clean + Freshly Painted: Ready To Move In! Quick Easy Access To Hwy\'s 427, 401 + Qew!
Highlights
Existing 'As Is' Sauna, Fridge, Stove, Dishwasher, Washer & Dryer. Hi-Eff Gas Furnace (14'), Central Air, Elf's, 5 Ceiling Fans, Broadloom (M/F Over Hardwood) W/Laid, Huge Covered Rear Patio, Garden Shed, Gdo & Thermal Windows. Ghwt(R).
Want to learn more about 65 Stevenharris Dr (Bloor - Renforth)?
Randy Yetman, FRI, MVA Broker & Appraiser, since 1975
Re/Max West Realty Inc., Brokerage
Rooms
Living
Level: Main
Dimensions: 3.65m x
5.9m
Features:
Picture Window, O/Looks Backyard, Open Concept
Dining
Level: Main
Dimensions: 1.8m x
2.8m
Features:
L-Shaped Room, O/Looks Backyard, W/O To Patio
Kitchen
Level: Main
Dimensions: 2.5m x
4.3m
Features:
Eat-In Kitchen, Family Size Kitchen
Master
Level: Main
Dimensions: 3.1m x
4m
Features:
Double Closet, O/Looks Backyard, Ceiling Fan
2nd Br
Level: Main
Dimensions: 2.85m x
2.9m
Features:
Closet, Broadloom, Ceiling Fan
3rd Br
Level: Main
Dimensions: 2.55m x
3.6m
Features:
Closet, Broadloom, Ceiling Fan
Family
Level: Bsmt
Dimensions: 3.7m x
9.4m
Features:
Open Concept, Above Grade Window, Gas Fireplace
Workshop
Level: Bsmt
Dimensions: 3.6m x
5.2m
Features:
Unfinished, B/I Shelves
Laundry
Level: Bsmt
Dimensions: --
Features:
Unfinished, Above Grade Window
Real Estate Websites by Web4Realty
https://web4realty.com/


