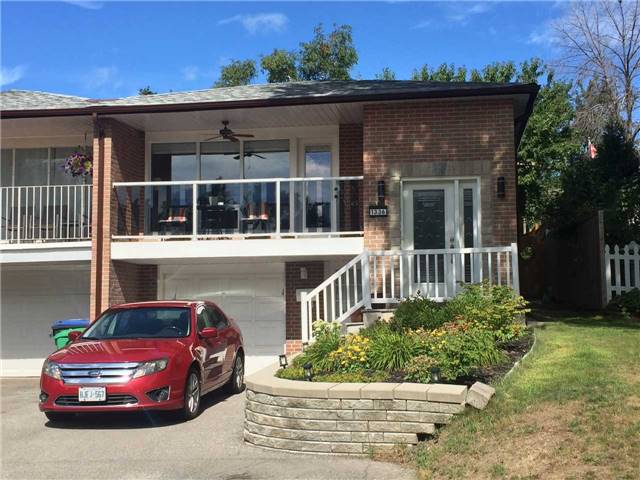
1336 Playford Rd (Winston Churchill/Broomsgrove)
Price: $549,000
Status: Sold
MLS®#: W3586889
- Tax: $3,462 (2016)
- Community:Clarkson
- City:Mississauga
- Type:Residential
- Style:Semi-Detached (Bungalow-Raised)
- Beds:3+1
- Bath:2
- Basement:Apartment (Sep Entrance)
Features:
- ExteriorBrick
- HeatingForced Air
- Lot FeaturesPublic Transit, School
Listing Contracted With: RE/MAX WEST REALTY INC., BROKERAGE
Description
Renovated Bungalow Includes 2 Kitchens, 2 Bathrooms+Separate Entrance To Self-Contained Lower Level Apt. (Not Legal,Not Retrofitted). Many Upgrades:Granite Vanity Counter, Crown Molding, Soaker Tub, Limestone Flooring + Much More. Move In Ready! Check Out Beautifully Landscaped Rear Yard + Patio With Waterfall (River Rock) Into Fish Pond. Lots Of Recent Reno\'s/Upgrades Throughout. This Is The One You Have Been Waiting For!
Highlights
Existing: 2 Fridges, 2 Stoves, Dishwasher, Front Load Washer & Dryer, Gdo, Gas Furnace, Central Air, Ghwt(R), Window Coverings, Electric Light Fixtures, River Rock Waterfall + Goldfish Pond, Stone Bar-B-Q (& Oven),
Want to learn more about 1336 Playford Rd (Winston Churchill/Broomsgrove)?
Randy Yetman, FRI, MVA Broker & Appraiser, since 1975
Re/Max West Realty Inc., Brokerage
Rooms
Real Estate Websites by Web4Realty
https://web4realty.com/

