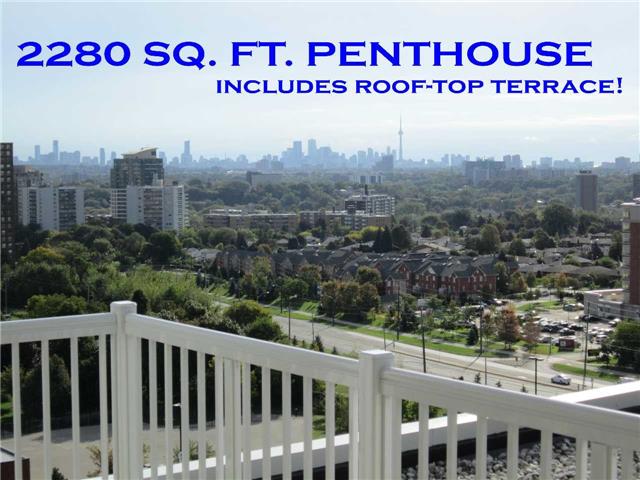
Ph1 151 La Rose Ave (Royal York & Eglinton)
Price: $450,000
Status: Sold
MLS®#: W3334772
- Maintenance:$752
- Community:Humber Heights
- City:Toronto
- Type:Condominium
- Beds:2+1
- Bath:3
- Garage:Undergrnd
Features:
- InteriorLaundry Room
- ExteriorBrick
- HeatingWater, Heating Included
- Sewer/Water SystemsWater Included
- AmenitiesParty/Meeting Room, Rooftop Deck/Garden, Visitor Parking
- Lot FeaturesPublic Transit, Place Of Worship
- Extra FeaturesPrivate Elevator, Cable Included, Common Elements Included, Hydro Included
Listing Contracted With: RE/MAX WEST REALTY INC., BROKERAGE
Description
2280 Sq Ft Penthouse (1 Of Only 2 In Bldg). Million Dollar Unobstructed Panoramic South-East Views Of City Downtown Skyline! Includes Private 380 Sq Ft Roof Top Terrace - Awesome!!! This Ph Apt Includes Secure Elevator (Requires Key). Quiet Adult Oriented Co-Op Building In Desirable Location, Across From La Rose Plaza And Next To St. Demetrius Church.
Highlights
Existing Fridge, Stove-Top, Wall Oven, New Bosch Dishwasher, Light Fixtures, Jetted Tub, Window Coverings, Upright Freezer, 2 Window Air Conditioner Units. (Exclude Portable Storage Locker On Terrace)
Want to learn more about Ph1 151 La Rose Ave (Royal York & Eglinton)?
Randy Yetman, FRI, MVA Broker & Appraiser, since 1975
Re/Max West Realty Inc., Brokerage
Rooms
Real Estate Websites by Web4Realty
https://web4realty.com/

