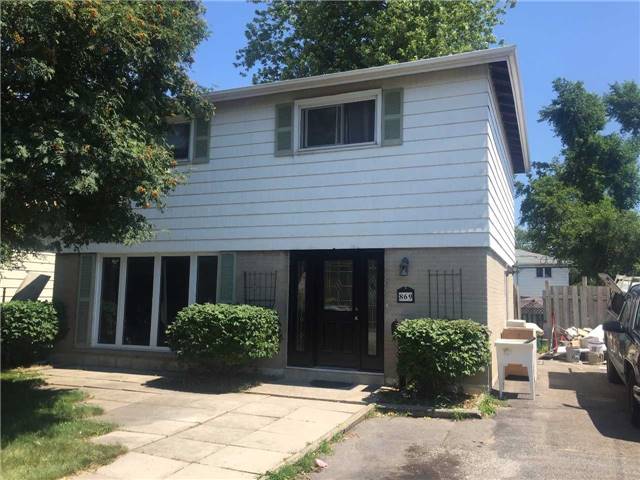
869 Liverpool Rd (Liverpool, S. Of Bayly)
Price: $405,000
Status: Sold
MLS®#: E3275489
- Tax: $3,385 (2015)
- Community:Bay Ridges
- City:Pickering
- Type:Residential
- Style:Detached (2-Storey)
- Beds:4+1
- Bath:3
- Basement:Full (Part Fin)
Features:
- InteriorFireplace
- ExteriorBrick, Other
- HeatingForced Air
- Lot FeaturesGolf, Lake/Pond, Marina, Park, Public Transit
Listing Contracted With: RE/MAX WEST REALTY INC., BROKERAGE
Description
Walk To Lake, Marina & Frenchmans Bay. Walk To Go Station. Perfect Starter Home. New Renovated, Open Concept Main Floor! Affordable 4 Bedroom, 3 Bathrm Home With Lots Of Fabulous Upgrades! Bsmt. Reno. Almost Finished (Needs Drywall & Flr). Lots Of New Wiring, Plumbing & 100 Amp C/B Panel.
Highlights
New S/S Fridge, Dishwasher, Wine Fridge, Gas Stove-Top, B/I Wall Oven, Microwave & Warming Drawer And Front-Load Washer & Dryer. Gas Furnace, Central Air, Tank-Less Ghwt (Owned) W/Manifold, Gas Fireplace, Bamboo Flooring (M/Flr), Elfs, Efp
Want to learn more about 869 Liverpool Rd (Liverpool, S. Of Bayly)?
Randy Yetman, FRI, MVA Broker & Appraiser, since 1975
Re/Max West Realty Inc., Brokerage
Rooms
Real Estate Websites by Web4Realty
https://web4realty.com/

