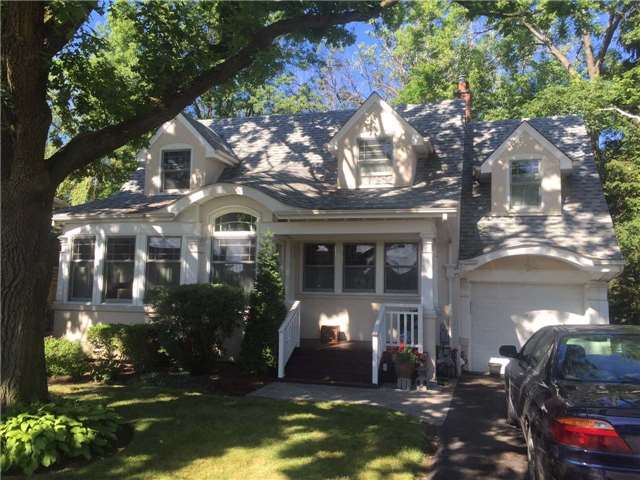
30 Beaucourt Rd (Princed Edward & Berry Rd)
Price: $979,000
Status: Sold
MLS®#: W3539430
- Tax: $4,671 (2016)
- Community:Stonegate-Queensway
- City:Toronto
- Type:Residential
- Style:Detached (2-Storey)
- Beds:2+1
- Bath:3
- Size:1500-2000 Sq Ft
- Basement:Finished (W/O)
- Garage:Attached (1 Space)
Features:
- InteriorFireplace
- ExteriorBrick, Stucco/Plaster
- HeatingForced Air
- Lot FeaturesLake/Pond/River, Park, Public Transit, Ravine, River/Stream
Listing Contracted With: RE/MAX WEST REALTY INC., BROKERAGE
Description
Sunnylea Ravine! Large 51\' X 147\' Property, On A Quiet Cul-De-Sac Backs Onto Mimico Creek! This Pretty Cape Cod 2 Storey Home Was All Renovated Several Years Ago & Includes Finished Walk-Out Basement. It\'s Clean, Well Cared For And Ready To Move In! Desirable Sunnylea Neighbourhood, 1 Bus To Subway. Walk To Bloor Street Bistros, Restaurants & Designer Shops!
Highlights
Existing Fridge, Wall Oven, Stove-Top, Miele Dishwasher, Microwave/Exh Fan, Disposer, Washer & Dryer, Gas Furnace, Central Air, Ghwt(R), Wcvrgs, Elf's, Garage Dr Opnr, Custom Maple Kitchen Cabinetry With Inlaid Maple Burl Centres!
Want to learn more about 30 Beaucourt Rd (Princed Edward & Berry Rd)?
Randy Yetman, FRI, MVA Broker & Appraiser, since 1975
Re/Max West Realty Inc., Brokerage
Rooms
Real Estate Websites by Web4Realty
https://web4realty.com/

