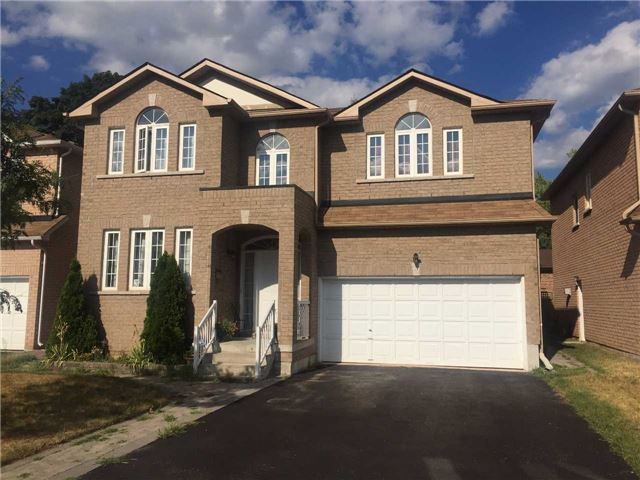- Tax: $3,518 (2016)
- Community:West Hill
- City:Toronto
- Type:Residential
- Style:Detached (2-Storey)
- Beds:4
- Bath:4
- Size:2500-3000 Sq Ft
- Basement:Full (Part Fin)
- Garage:Attached (2 Spaces)
- Age:6-15 Years Old
Features:
- InteriorFireplace
- ExteriorBrick
- HeatingForced Air
- Lot FeaturesPublic Transit, School
Listing Contracted With: RE/MAX WEST REALTY INC., BROKERAGE
Description
New (2006) Built (Matanda Homes) 4 Bedroom, 4 Bathrooms, Main Floor Family Room + 2 Car Garage. Includes $70,000 In Builder Upgrades! Coffered Ceilings, 9\' Ceilings, Hardwood Floors, Ceramics Floors, Rough-In C/Vac, Wide B/Boards & Related Mill Work, Crown Mouldings, Cantina. Minutes To Centennial College & U Of T Campus & Guildwood \"Go\" Train.
Highlights
Existing S/S Fridge, Stove, Dishwasher, Front Load Washer, Dryer (Pedestal), New (2Yr) Hi-Eff Gas Furnace, New (2Yr) C/Air, Ghwt (R - Reliance) Window Coverings, Electric Light Fixtures, Gas Fireplace, Cantina, Garage Door Opener, Wood Deck
Want to learn more about 3 Pickford Rd (Morningside & Kingston)?
Randy Yetman, FRI, MVA Broker & Appraiser, since 1975
Re/Max West Realty Inc., Brokerage
Rooms
Real Estate Websites by Web4Realty
https://web4realty.com/


