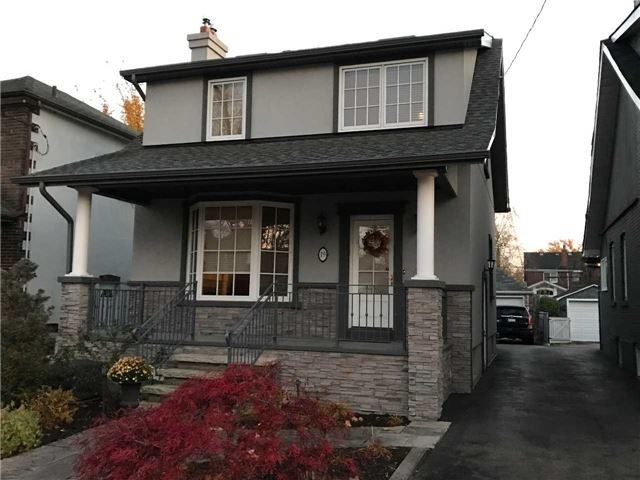
19 Elma St (Royal York & Lake Shore)
Price: $1,195,000
Status: Sold
MLS®#: W3687401
- Tax: $4,320 (2016)
- Community:Mimico
- City:Toronto
- Type:Residential
- Style:Detached (2-Storey)
- Beds:2
- Bath:2
- Size:1500-2000 Sq Ft
- Basement:Finished (Sep Entrance)
- Garage:Detached (1 Space)
Features:
- InteriorFireplace
- ExteriorStone, Stucco/Plaster
- HeatingForced Air
- Lot FeaturesPlace Of Worship, Public Transit, School
Listing Contracted With: RE/MAX WEST REALTY INC., BROKERAGE
Description
Beautifully, Recently Renovated Home, Conveniently Located 20 Min From Downtown Toronto & 20 Min To Airport. Fully Landscaped Front Yard & Large Deck Overlooking Mature Back Garden. Open Concept Main Floor Is Ideal For Entertaining. Second Floor Loft-Type Bedroom Has Large Luxurious Bathroom. Lower Level Spacious Guest Bdrm & Newly Renovated Bathroom. Quality Custom Cabinetry & Built-Ins Throughout! Tastefully Designed Home Is Ideal For Empty Nesters!
Highlights
Fridge, Jennair Gas Stove, Meile Dw, Microwave, Maytag Washer & Dryer, Gas Furnace, Central Air, Gas Hwt(O), 4 Bose Cube Speakers & Tv W/ Custom Stereo (Main Floor), Custom Cabinetry & Built-Ins, Motorized Velux Skylights, Ridley Windows.
Want to learn more about 19 Elma St (Royal York & Lake Shore)?
Randy Yetman, FRI, MVA Broker & Appraiser, since 1975
Re/Max West Realty Inc., Brokerage
Rooms
Real Estate Websites by Web4Realty
https://web4realty.com/

